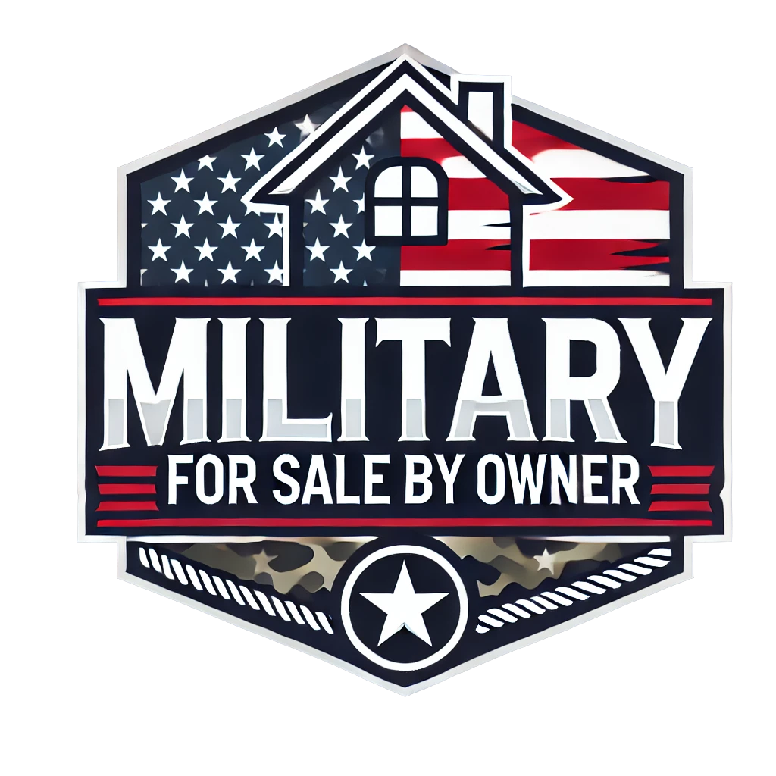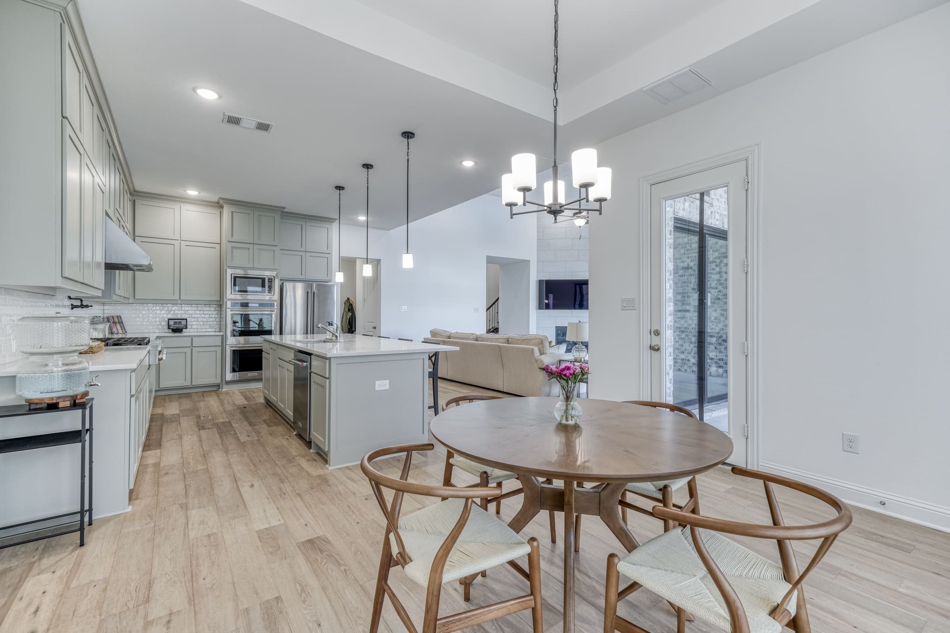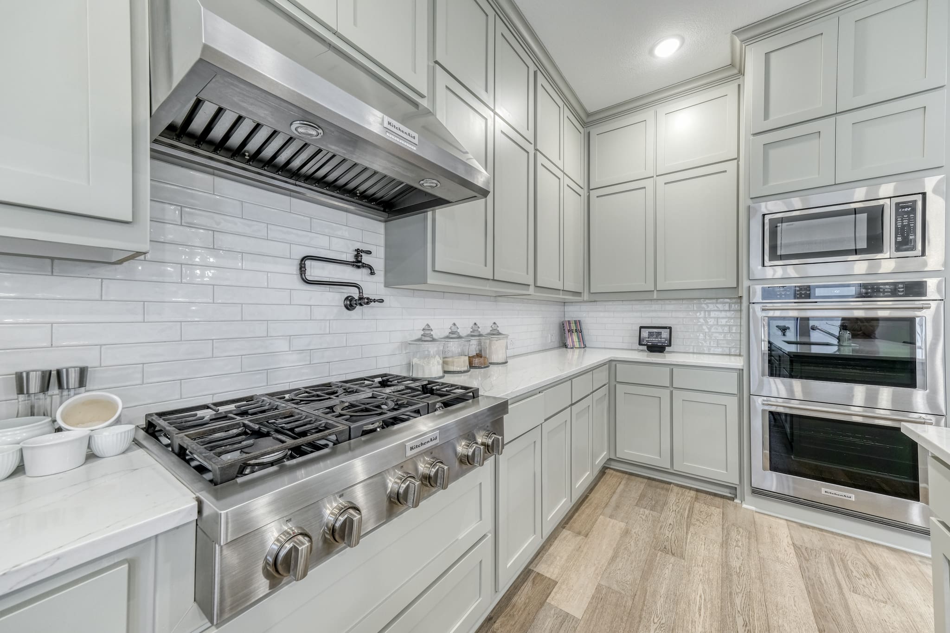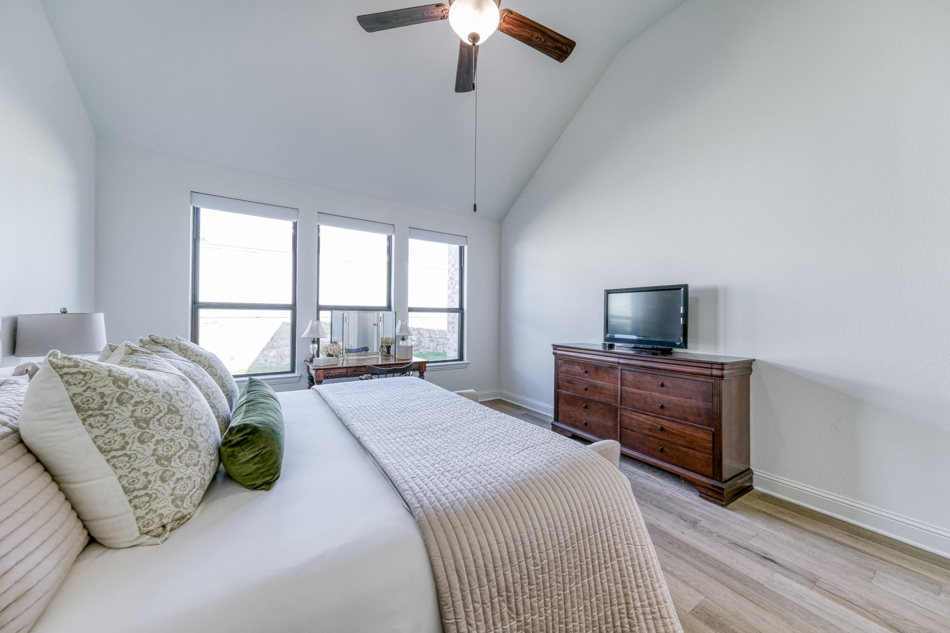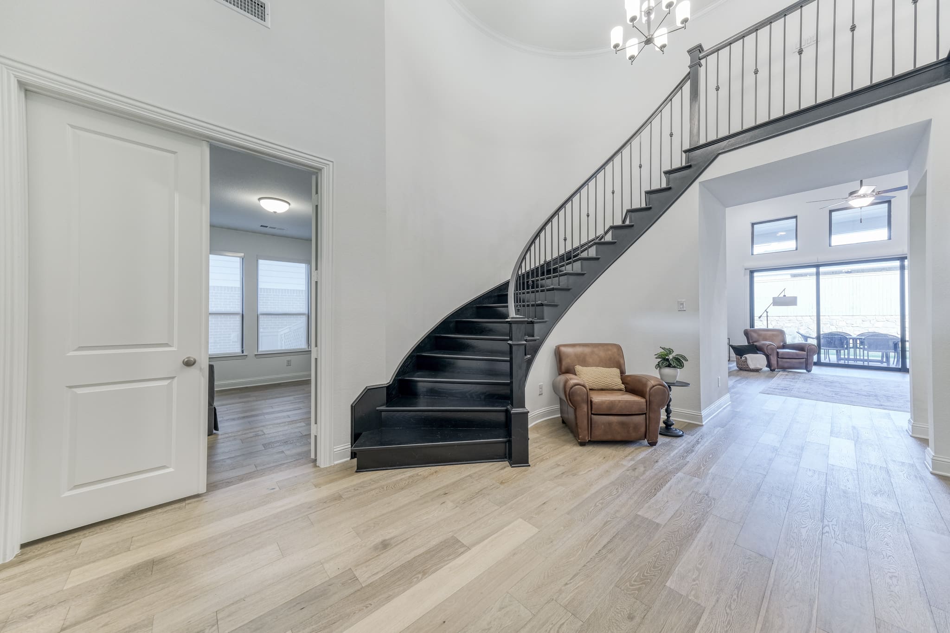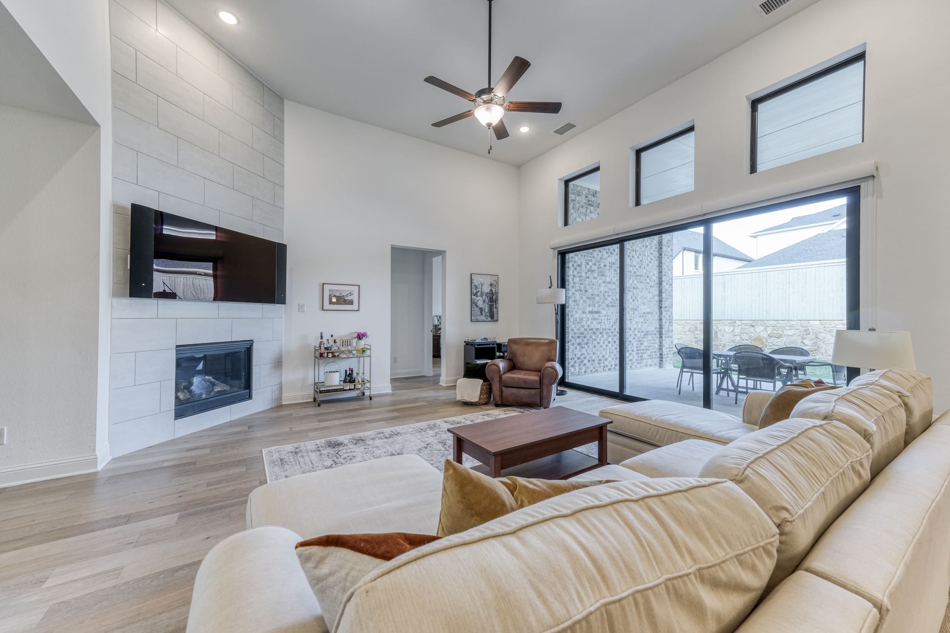Welcome to 2804 Dunbar Drive, Northlake, TX! Built by Toll Brothers in 2022, this meticulously maintained 4-bedroom, 3.5-bathroom haven is nestled in a peaceful and family-friendly neighborhood. You’ll immediately sense the premium quality that defines this home.
The exterior features, including a covered porch addition, bronze window trim, and a beautifully landscaped premium lot. Additionally, it boasts an automatic sprinkler system, holiday lights outlets, and pre-wiring for a security system. The residence features a spacious three-car garage and is equipped with a Generac Generator for full home coverage during power losses.
Step into the heart of this home – the gourmet kitchen. Boasting Kitchen-Aid Premium Appliances, the kitchen is a chef’s delight with a 36” 6 Burner Cook Top, Dual Ovens, French Door Refrigerator, and an Oversized Range Hood with a Pot Filler. Custom extended Shaker cabinetry to the ceiling maximizes storage space, complemented by a 10’ 5” upgraded kitchen island. A walk-in pantry adds practicality and additional storage.
The adjacent living room is a sanctuary of comfort and cutting-edge technology. Engineered hardwood floors grace the entire first floor, creating a seamless flow from the kitchen to the spacious living area. A 24’ Multi-Slide Exterior Door bathes the room in natural light and opens to the backyard, seamlessly blending indoor and outdoor living. The corner gas fireplace adds elegance, making this living space perfect for relaxation and social gatherings. Custom electric/remote window shades provide privacy at the touch of a button. This living room is equipped with a Home Technology Package, ensuring the latest in modern conveniences. Enjoy a cinematic experience with Surround Sound Media Wiring and In-wall Sound Speakers, creating an immersive audio environment for entertainment.
Retreat to the master suite, a serene haven with cathedral ceilings. The master bath is a spa-like oasis with an ultra-shower for indulgent relaxation and a luxurious tub. The walk-in closet is designed for luxury and practicality, offering ample space and additional storage with a clever under stairs design. The first floor also features an additional bedroom with its own private bath and walk-in closet, offering a retreat for guests or family members seeking privacy. The well-appointed office provides a dedicated space for work or study, while the first floor also features a laundry room for added convenience.
Step outside to the upgraded covered back patio, a true outdoor haven. Equipped with outdoor speakers, this space is perfect for al fresco dining, entertaining, or simply enjoying the serene surroundings. The patio extends the living space, providing a comfortable and stylish retreat to unwind and appreciate the Texas evenings.
Ascend the staircase to the second floor, where you’ll discover additional living space and private quarters designed for comfort and versatility. The bonus area, a versatile space with endless possibilities, awaits your personal touch. This expansive room could serve as a media room, a playroom, or even a home gym. The second floor also features two bedrooms connected by a Jack and Jill bathroom, providing a shared yet private space. These well-appointed bedrooms offer ample natural light and generous closet space, ensuring comfort and convenience. Every aspect of the second floor is thoughtfully designed to cater to both the need for privacy and shared living spaces, making it an integral part of the harmonious layout of this exquisite home.
Meticulously chosen upgrades make this a home you will enjoy for years. Please look at all the amenities on the website. Additionally, a brand new elementary school just opened this past September. All within walking distance from your home. A new Junior High School is also scheduled to be constructed on the south edge of Pecan Square. FEATURES Amenities & Upgrades: Exterior:
3 Car Garage (2 tandem)
Generac Generator – Full Home w/mobile link maintenance
Covered Porch Addition
Painted Mahogany Front Door
Bronze Window Trim
Premium Lot
Automated Sprinkler
System Security System
Wired Holiday Lighting Outlets
Kitchen: All appliances – Kitchen-Aid Premium Appliances 36” 6 Burner Cook Top Over/Under Dual Ovens French Door Refrigerator Dishwasher 36” Oversized Range Hood Cooktop Pot Filler Custom Window Shades in Breakfast Nook Dishwasher Built in Microwave 10’ 5” Upgraded Kitchen Island Custom Extended Shaker Cabinetry to Ceiling
Great Room: Great Room 24’ Multi-Slide Exterior Door Corner Gas Fireplace Engineered Hardwood Floors (entire first floor and second floor Bonus area) Custom Electric/Remote Window Shades
Bathrooms: Master Bath Ultra Shower Second Bath Walk-In Shower Upstairs Bath Jack & Jill Custom Shaker Cabinetry
Upgraded Tiling – All Bathrooms Foyer: Upgraded Staircase, Handrails, and Flooring
Electrical/Technology: Home Technology Package Surround Sound Media Wiring In-wall Sound Speakers
Exterior All-weather Patio Speakers
Aftermarket Wi-Fi, Routers, Surge Protectors Master
Bedroom: Custom Electric/Remote Window Shades Walk-in Closet with Understairs Storage Cathedral Ceiling
